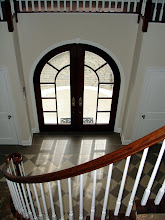
After moving into their new home, the owners wanted to add to the view of the river behind the house. Their vision was a three-plus season room. They looked into patio rooms, but were disappointed with the construction and felt the look did not blend well with their existing home.
The next move was to inquire about a traditional addition. The homeowners wanted one design + build contractor to handle all aspects from concept to completion. Their list of concerns included matching the exterior look of their home and not interfering with the second floor terrace off the master bedroom.
Developing the 3-D CAD layout to illustrate how the addition would tie in plus how it would look from both the inside and outside was a needed relief for the owners. We now had a design and plan in place to build their room. A gas fireplace was added to get the most use of the room and add ambiance without the expensive of extending and upgrading the existing heating and cooling systems.
The 16’ x 16’ one-story addition was designed and built with 45° clipped corners. A 9’ three-section hinged door and several windows gave the room an abundance of light and view. The elliptical top of the back center window enhances the river view. The look is similar to that of a patio room but with the substance of traditional framed construction. The ceiling was vaulted and finished with a wainscoted look. The floor is ceramic tiled. Paver blocks were removed and reinstalled from the new room to the driveway. The exterior was finished with vinyl shakes and a dimensional roof. Those items combined with the Andersen windows and door made the room a truly natural extension of the existing home.
It was rewarding for all to have the project produced as initially designed and within budget. The final result is extremely pleased homeowners with a beautiful room that they have used every day since completion!
The next move was to inquire about a traditional addition. The homeowners wanted one design + build contractor to handle all aspects from concept to completion. Their list of concerns included matching the exterior look of their home and not interfering with the second floor terrace off the master bedroom.
Developing the 3-D CAD layout to illustrate how the addition would tie in plus how it would look from both the inside and outside was a needed relief for the owners. We now had a design and plan in place to build their room. A gas fireplace was added to get the most use of the room and add ambiance without the expensive of extending and upgrading the existing heating and cooling systems.
The 16’ x 16’ one-story addition was designed and built with 45° clipped corners. A 9’ three-section hinged door and several windows gave the room an abundance of light and view. The elliptical top of the back center window enhances the river view. The look is similar to that of a patio room but with the substance of traditional framed construction. The ceiling was vaulted and finished with a wainscoted look. The floor is ceramic tiled. Paver blocks were removed and reinstalled from the new room to the driveway. The exterior was finished with vinyl shakes and a dimensional roof. Those items combined with the Andersen windows and door made the room a truly natural extension of the existing home.
It was rewarding for all to have the project produced as initially designed and within budget. The final result is extremely pleased homeowners with a beautiful room that they have used every day since completion!


No comments:
Post a Comment